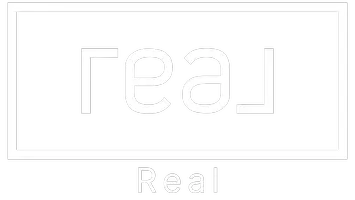$1,060,000
$1,049,500
1.0%For more information regarding the value of a property, please contact us for a free consultation.
4 Beds
2 Baths
2,776 SqFt
SOLD DATE : 11/21/2024
Key Details
Sold Price $1,060,000
Property Type Single Family Home
Sub Type Single Family Residence
Listing Status Sold
Purchase Type For Sale
Square Footage 2,776 sqft
Price per Sqft $381
Subdivision Winterland
MLS Listing ID 9312479
Sold Date 11/21/24
Style Chalet
Bedrooms 4
Full Baths 1
Three Quarter Bath 1
Condo Fees $60
HOA Fees $5/ann
HOA Y/N Yes
Abv Grd Liv Area 2,248
Originating Board recolorado
Year Built 1996
Annual Tax Amount $4,640
Tax Year 2023
Lot Size 0.740 Acres
Acres 0.74
Property Description
Nestled in the picturesque and desirable St. Mary’s Glacier area of Idaho Springs, this stunning, custom home combines rustic elegance and modern comfort on two lots with .74 acres. With 4 spacious bedrooms and 2 well-appointed bathrooms, the main home offers ample space for families or groups. The open-concept, upper-level living area features a grand stone, wood-burning fireplace, exposed logs and vaulted tongue & groove ceilings with expansive windows that offer unparalleled, panoramic views. The fully-equipped kitchen is ideal for preparing memorable family meals in the heart of nature. The lower level includes a separate living area with a gorgeous stacked-stone, propane fireplace, beautiful windows and French doors that let the peaceful surroundings flood your senses. Radiant, hot water heat throughout the main home provides cozy, heated floors and noiseless comfort.
The outdoor area has ample driveway space for 5+ vehicles and bonus, the 2-car garage is heated. All three of the surrounding deck areas are alive with sounds from the nearby running stream, hummingbird activity during warmer months, and spectacular views - including stars that can only be seen at 10,500 feet.
This magnificent home is currently being used as a lucrative short-term rental, with a current STR license. Additional potential also exists with the ADU studio space above the 2-car garage which features a separate entrance, bathroom, living area, sleeping space, kitchen (with full-sized appliances) and propane stove heat.
Located just 15 minutes from I-70 and 45 minutes from Denver, Red Rocks or Loveland ski area, this home is a gateway to outdoor thrills and a variety of frequent wildlife sightings. In addition, two private, stocked lakes allow kayaking, paddleboarding and fishing. This home is the ultimate base camp for many alpine pursuits and the perfect setting for making lifetime memories. Come and take a look!
Location
State CO
County Clear Creek
Zoning R-1
Rooms
Main Level Bedrooms 3
Interior
Interior Features Eat-in Kitchen, Kitchen Island, Primary Suite, Vaulted Ceiling(s)
Heating Hot Water, Radiant
Cooling None
Flooring Carpet, Wood
Fireplaces Number 3
Fireplaces Type Gas, Wood Burning
Fireplace Y
Appliance Dishwasher, Disposal, Dryer, Oven, Refrigerator, Self Cleaning Oven, Washer
Laundry In Unit
Exterior
Garage Spaces 2.0
Roof Type Composition
Total Parking Spaces 7
Garage No
Building
Lot Description Mountainous
Foundation Slab
Sewer Public Sewer
Water Public
Level or Stories Two
Structure Type Frame,Log,Stone,Wood Siding
Schools
Elementary Schools Carlson
Middle Schools Clear Creek
High Schools Clear Creek
School District Clear Creek Re-1
Others
Senior Community No
Ownership Corporation/Trust
Acceptable Financing Cash, Conventional
Listing Terms Cash, Conventional
Special Listing Condition None
Read Less Info
Want to know what your home might be worth? Contact us for a FREE valuation!

Our team is ready to help you sell your home for the highest possible price ASAP

© 2024 METROLIST, INC., DBA RECOLORADO® – All Rights Reserved
6455 S. Yosemite St., Suite 500 Greenwood Village, CO 80111 USA
Bought with Good Neighbor LLC
GET MORE INFORMATION

Realtor | License ID: 100013250






