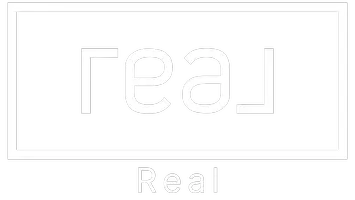$825,000
$775,000
6.5%For more information regarding the value of a property, please contact us for a free consultation.
3 Beds
2 Baths
2,772 SqFt
SOLD DATE : 07/26/2024
Key Details
Sold Price $825,000
Property Type Single Family Home
Sub Type Single Family Residence
Listing Status Sold
Purchase Type For Sale
Square Footage 2,772 sqft
Price per Sqft $297
Subdivision South Turkey Creek
MLS Listing ID 5567435
Sold Date 07/26/24
Style Traditional
Bedrooms 3
Full Baths 2
HOA Y/N No
Abv Grd Liv Area 1,722
Originating Board recolorado
Year Built 1957
Annual Tax Amount $3,233
Tax Year 2023
Lot Size 1.480 Acres
Acres 1.48
Property Description
Discover serenity in South Turkey Creek with this enchanting home poised on a vast nearly 1.5-acre lot. Surrounded by breathtaking mountain views and nature's tranquility, this residence offers a perfect retreat. Upon entry, discover the inviting ambiance of the sunroom, with rich paneling on ceilings and walls, exposed beams, expansive windows, and a cozy wood-burning stove. This charming sunroom allows for year-round enjoyment, seamlessly blending the indoors with the natural beauty outside. The substantial family room features hardwood floors, a brick-accented fireplace, and direct balcony access, making for versatile functionality. The floor plan flows naturally to the spacious kitchen, which is home to abundant cabinetry, tile floors, brand-new stainless steel appliances, and granite counters. The primary retreat provides a sanctuary of comfort, featuring an adjoining bathroom with dual sinks + a large closet, as well as direct access to the sunroom. The 2nd upper level bedroom offers a similarly spacious layout with sublime views. The finished walk-out lower level expands the living area, complete with built-in cabinets, a bathroom, additional bedroom, and laundry room. The detached garage includes an upper-level storage area, adding practicality. Explore the expansive deck (a space to savor majestic views of the mountains) and property's unique combination of hardscape and landscape. The thoughtfully delineated patio area, spacious upper deck, and charming porch offer multiple vantage points to enjoy the stunning setting. With 2 additional storage buildings, this property also provides a home with abundant space and storage for hobbies and business ventures alike. Just 5 minutes from 285 and 20 minutes from major shopping - there is no better match if looking for a retreat and practicality. Whether you're looking for a full time retreat, an income producing STR opportunity, or even a rural oasis with rental potential, this property offers opportunity for all.
Location
State CO
County Jefferson
Zoning A-2
Rooms
Basement Daylight, Finished, Walk-Out Access
Main Level Bedrooms 2
Interior
Interior Features Breakfast Nook, Built-in Features, Ceiling Fan(s), Eat-in Kitchen, Five Piece Bath, Granite Counters, High Speed Internet, Pantry, Primary Suite, Tile Counters, Walk-In Closet(s)
Heating Forced Air, Wood Stove
Cooling None
Flooring Carpet, Tile, Wood
Fireplaces Number 3
Fireplaces Type Family Room, Gas, Other, Wood Burning Stove
Fireplace Y
Appliance Dishwasher, Dryer, Microwave, Range, Refrigerator, Washer
Laundry In Unit
Exterior
Exterior Feature Balcony, Private Yard, Rain Gutters
Garage 220 Volts, Concrete, Exterior Access Door, Heated Garage, Lighted, Oversized, Storage
Garage Spaces 4.0
Fence Full
Utilities Available Electricity Connected, Natural Gas Connected
View Mountain(s)
Roof Type Metal
Total Parking Spaces 4
Garage No
Building
Lot Description Foothills, Landscaped, Level, Many Trees, Meadow, Mountainous, Secluded, Sloped
Sewer Septic Tank
Water Private, Well
Level or Stories Two
Structure Type Block,Rock,Stucco,Wood Siding
Schools
Elementary Schools West Jefferson
Middle Schools West Jefferson
High Schools Conifer
School District Jefferson County R-1
Others
Senior Community No
Ownership Individual
Acceptable Financing Cash, Conventional, FHA, VA Loan
Listing Terms Cash, Conventional, FHA, VA Loan
Special Listing Condition None
Read Less Info
Want to know what your home might be worth? Contact us for a FREE valuation!

Our team is ready to help you sell your home for the highest possible price ASAP

© 2024 METROLIST, INC., DBA RECOLORADO® – All Rights Reserved
6455 S. Yosemite St., Suite 500 Greenwood Village, CO 80111 USA
Bought with Realty One Group Premier
GET MORE INFORMATION

Realtor | License ID: 100013250






