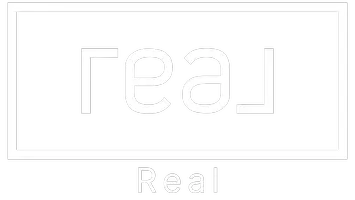$525,000
$525,000
For more information regarding the value of a property, please contact us for a free consultation.
3 Beds
2 Baths
1,450 SqFt
SOLD DATE : 04/30/2024
Key Details
Sold Price $525,000
Property Type Single Family Home
Sub Type Single Family Residence
Listing Status Sold
Purchase Type For Sale
Square Footage 1,450 sqft
Price per Sqft $362
Subdivision Harriman Park
MLS Listing ID 8955208
Sold Date 04/30/24
Style Contemporary
Bedrooms 3
Full Baths 2
Condo Fees $154
HOA Fees $51/qua
HOA Y/N Yes
Abv Grd Liv Area 1,450
Originating Board recolorado
Year Built 2001
Annual Tax Amount $2,839
Tax Year 2023
Lot Size 2,613 Sqft
Acres 0.06
Property Description
Nestled in the picturesque foothills of Morrison, this charming 3-bedroom, 2-bathroom home offers a peaceful retreat. The open floor plan creates an inviting atmosphere, perfect for hosting gatherings or relaxing with loved ones. Some of the outstanding features of this home include Pergo flooring on the main level, a new roof installed in 2023, a new furnace from 2021, and a radon mitigation system for peace of mind. The kitchen boasts butcher block countertops, newly remodeled with plenty of natural light, while both bathrooms have been upgraded with modern fixtures. Each room has been freshly painted, giving a clean and bright feel throughout. Outside, you'll find a pergola for outdoor entertaining, sprinklers in the front yard, and a solar panel system that is fully paid off. Additional amenities include new siding to be installed, cellular window coverings, smart thermostat, nest smoke and CO2 detectors, and double paned windows. Morrison is renowned for its scenic beauty, outdoor recreational opportunities, and close proximity to the Denver metropolitan area. This home's location offers a unique blend of peaceful foothill living with convenient access to city amenities, shopping, dining, and entertainment. Nearby attractions included Red Rocks Amphitheatre, Weaver Hollow Pool, a Community Park just a couple blocks away, Local Wineries, and Local Breweries. This lovely home truly captures the essence of Colorado living. Don't miss the opportunity to make this Morrison gem your new home.
Location
State CO
County Jefferson
Zoning Res
Rooms
Basement Crawl Space, Sump Pump
Interior
Interior Features Butcher Counters, Eat-in Kitchen, High Speed Internet, Open Floorplan, Pantry, Primary Suite, Radon Mitigation System, Smart Thermostat, Smoke Free, Walk-In Closet(s), Wired for Data
Heating Forced Air
Cooling Central Air
Flooring Carpet, Laminate, Tile
Fireplace N
Appliance Cooktop, Dishwasher, Gas Water Heater, Microwave, Oven, Refrigerator, Sump Pump
Laundry Laundry Closet
Exterior
Exterior Feature Private Yard, Rain Gutters
Garage Concrete, Dry Walled, Lighted, Oversized
Garage Spaces 1.0
Fence Full
Utilities Available Cable Available, Electricity Available, Electricity Connected, Internet Access (Wired), Natural Gas Available, Natural Gas Connected, Phone Available
View Mountain(s)
Roof Type Composition
Total Parking Spaces 1
Garage Yes
Building
Lot Description Irrigated, Landscaped, Level, Sprinklers In Front
Foundation Slab
Sewer Public Sewer
Level or Stories Two
Structure Type Frame,Vinyl Siding
Schools
Elementary Schools Peiffer
Middle Schools Carmody
High Schools Bear Creek
School District Jefferson County R-1
Others
Senior Community No
Ownership Individual
Acceptable Financing 1031 Exchange, Cash, Conventional, FHA, VA Loan
Listing Terms 1031 Exchange, Cash, Conventional, FHA, VA Loan
Special Listing Condition None
Read Less Info
Want to know what your home might be worth? Contact us for a FREE valuation!

Our team is ready to help you sell your home for the highest possible price ASAP

© 2024 METROLIST, INC., DBA RECOLORADO® – All Rights Reserved
6455 S. Yosemite St., Suite 500 Greenwood Village, CO 80111 USA
Bought with Brokers Guild Real Estate
GET MORE INFORMATION

Realtor | License ID: 100013250






