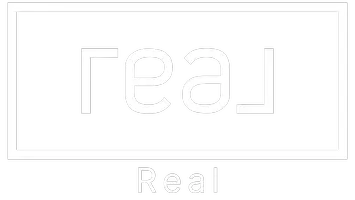
4 Beds
4 Baths
2,699 SqFt
4 Beds
4 Baths
2,699 SqFt
Key Details
Property Type Single Family Home
Sub Type Single Family Residence
Listing Status Active
Purchase Type For Sale
Square Footage 2,699 sqft
Price per Sqft $257
Subdivision Woodbury Hills
MLS Listing ID 3287848
Style Traditional
Bedrooms 4
Full Baths 2
Half Baths 1
Three Quarter Bath 1
Condo Fees $60
HOA Fees $60/mo
HOA Y/N Yes
Abv Grd Liv Area 1,999
Originating Board recolorado
Year Built 1985
Annual Tax Amount $3,234
Tax Year 2023
Lot Size 8,276 Sqft
Acres 0.19
Property Description
The family room invites you to unwind by the charming brick wood-burning fireplace, all under a vaulted ceiling. A built-in speaker system enhances your entertainment experience, making this the perfect spot for movie nights or gatherings.
Venture upstairs to find an updated main bathroom with granite countertops and sleek tile flooring. The expansive primary bedroom is your personal retreat, offering a vaulted ceiling, primary bath with a large soaking tub, and a skylight that fills the space with natural light.
The beautifully finished basement provides additional living space, including a comfortable family room, an extra bedroom, and a convenient bath.
Outdoor living is just as impressive, with a large, semi-enclosed patio designed for year-round enjoyment. Equipped with a TV, ceiling fan, speaker system, and a natural gas grill, this space is perfect for hosting summer barbecues or relaxing evenings.
Ideally located, this home offers easy access to parks, schools, shopping, dining, C-470, and more. Don't miss the opportunity to make this exceptional property your own!
Location
State CO
County Jefferson
Zoning P-D
Rooms
Basement Crawl Space, Finished, Partial
Interior
Interior Features Ceiling Fan(s), Eat-in Kitchen, Granite Counters, Smoke Free, Sound System, Vaulted Ceiling(s)
Heating Forced Air
Cooling Attic Fan, Central Air
Flooring Carpet, Tile
Fireplaces Number 1
Fireplaces Type Wood Burning
Fireplace Y
Appliance Dishwasher, Disposal, Dryer, Gas Water Heater, Oven, Washer
Exterior
Exterior Feature Gas Grill, Gas Valve, Lighting, Private Yard
Garage Concrete
Garage Spaces 2.0
Fence Partial
Utilities Available Cable Available, Electricity Connected, Natural Gas Connected, Phone Connected
View City
Roof Type Composition
Total Parking Spaces 2
Garage Yes
Building
Lot Description Landscaped, Level, Near Public Transit, Sloped, Sprinklers In Front, Sprinklers In Rear
Sewer Public Sewer
Water Public
Level or Stories Two
Structure Type Frame
Schools
Elementary Schools Powderhorn
Middle Schools Summit Ridge
High Schools Dakota Ridge
School District Jefferson County R-1
Others
Senior Community No
Ownership Individual
Acceptable Financing Cash, Conventional, FHA, VA Loan
Listing Terms Cash, Conventional, FHA, VA Loan
Special Listing Condition None
Pets Description Cats OK, Dogs OK

6455 S. Yosemite St., Suite 500 Greenwood Village, CO 80111 USA
GET MORE INFORMATION

Realtor | License ID: 100013250






