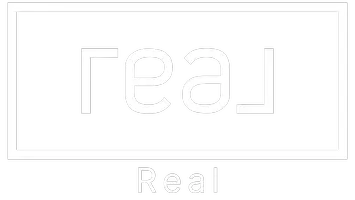
1 Bed
1 Bath
634 SqFt
1 Bed
1 Bath
634 SqFt
OPEN HOUSE
Sun Nov 24, 12:00pm - 2:00pm
Key Details
Property Type Condo
Sub Type Condominium
Listing Status Active
Purchase Type For Sale
Square Footage 634 sqft
Price per Sqft $283
Subdivision Cherry Creek Village
MLS Listing ID 3749946
Style Contemporary
Bedrooms 1
Full Baths 1
Condo Fees $338
HOA Fees $338/mo
HOA Y/N Yes
Abv Grd Liv Area 634
Originating Board recolorado
Year Built 1973
Annual Tax Amount $842
Tax Year 2023
Property Description
Location
State CO
County Denver
Rooms
Main Level Bedrooms 1
Interior
Interior Features Open Floorplan, Walk-In Closet(s)
Heating Forced Air
Cooling Central Air
Flooring Carpet, Laminate, Vinyl
Fireplace N
Appliance Dishwasher, Range, Range Hood, Refrigerator, Self Cleaning Oven
Laundry Common Area
Exterior
Garage Concrete
Utilities Available Electricity Connected, Internet Access (Wired), Natural Gas Connected, Phone Connected
Roof Type Composition
Total Parking Spaces 1
Garage No
Building
Foundation Slab
Sewer Public Sewer
Water Public
Level or Stories One
Structure Type Concrete,Frame,Stucco
Schools
Elementary Schools Mcmeen
Middle Schools Hill
High Schools Thomas Jefferson
School District Denver 1
Others
Senior Community No
Ownership Individual
Acceptable Financing 1031 Exchange, Cash, Conventional, Other, VA Loan
Listing Terms 1031 Exchange, Cash, Conventional, Other, VA Loan
Special Listing Condition None
Pets Description Cats OK, Dogs OK

6455 S. Yosemite St., Suite 500 Greenwood Village, CO 80111 USA
GET MORE INFORMATION

Realtor | License ID: 100013250






