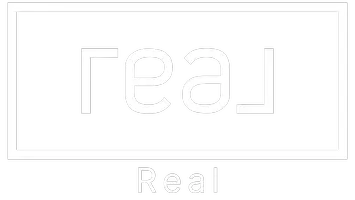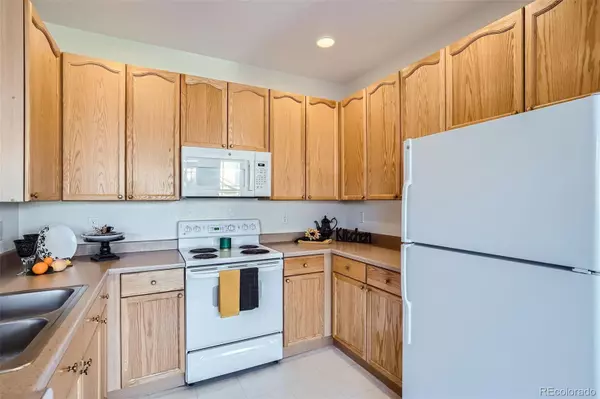
2 Beds
2 Baths
1,262 SqFt
2 Beds
2 Baths
1,262 SqFt
Key Details
Property Type Condo
Sub Type Condominium
Listing Status Active Under Contract
Purchase Type For Sale
Square Footage 1,262 sqft
Price per Sqft $299
Subdivision Redstone Ridge
MLS Listing ID 4198163
Bedrooms 2
Full Baths 1
Three Quarter Bath 1
Condo Fees $245
HOA Fees $245/mo
HOA Y/N Yes
Abv Grd Liv Area 1,262
Originating Board recolorado
Year Built 2002
Annual Tax Amount $2,581
Tax Year 2023
Property Description
Newly installed carpeting throughout enhances the home's fresh appeal. The primary suite features an en-suite bath, a walk-in closet, and easy access to the laundry room, with the washer and dryer included. A large secondary bedroom, a stylish ¾ bath, and a built-in office nook round out the thoughtful layout.
To top it off, enjoy the convenience of your very own carport parking space.
Location
State CO
County Jefferson
Rooms
Main Level Bedrooms 2
Interior
Interior Features Eat-in Kitchen, High Ceilings, Laminate Counters, Primary Suite, Walk-In Closet(s)
Heating Forced Air
Cooling Central Air
Flooring Carpet, Tile, Vinyl
Fireplaces Number 1
Fireplaces Type Gas Log, Living Room
Fireplace Y
Appliance Dishwasher, Dryer, Microwave, Oven, Range, Refrigerator, Washer
Laundry In Unit
Exterior
Exterior Feature Balcony
Roof Type Composition
Total Parking Spaces 1
Garage No
Building
Sewer Public Sewer
Water Public
Level or Stories One
Structure Type Frame,Rock
Schools
Elementary Schools Mortensen
Middle Schools Falcon Bluffs
High Schools Chatfield
School District Jefferson County R-1
Others
Senior Community No
Ownership Estate
Acceptable Financing Cash, Conventional, FHA, VA Loan
Listing Terms Cash, Conventional, FHA, VA Loan
Special Listing Condition None

6455 S. Yosemite St., Suite 500 Greenwood Village, CO 80111 USA
GET MORE INFORMATION

Realtor | License ID: 100013250






