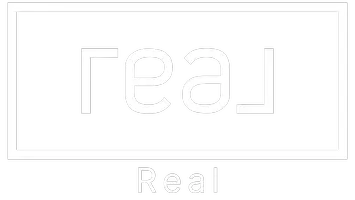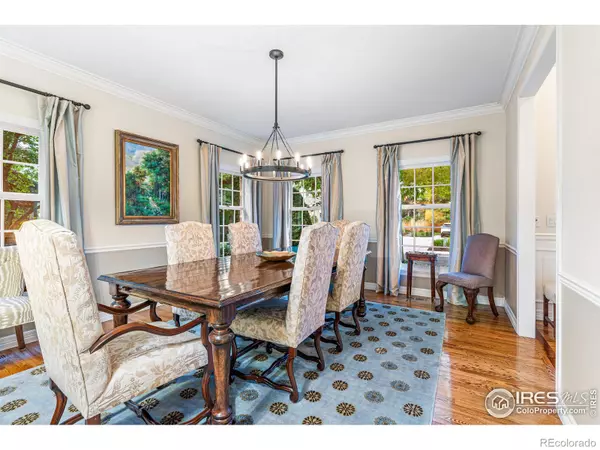
4 Beds
4 Baths
4,407 SqFt
4 Beds
4 Baths
4,407 SqFt
Key Details
Property Type Single Family Home
Sub Type Single Family Residence
Listing Status Active
Purchase Type For Sale
Square Footage 4,407 sqft
Price per Sqft $611
Subdivision Polo Place
MLS Listing ID IR1015298
Bedrooms 4
Full Baths 3
Half Baths 1
Condo Fees $4,000
HOA Fees $4,000/ann
HOA Y/N Yes
Abv Grd Liv Area 2,992
Originating Board recolorado
Year Built 1987
Annual Tax Amount $10,348
Tax Year 2023
Lot Size 7,840 Sqft
Acres 0.18
Property Description
Location
State CO
County Denver
Zoning R-1
Interior
Interior Features Eat-in Kitchen, Jack & Jill Bathroom, Kitchen Island, Open Floorplan, Radon Mitigation System, Vaulted Ceiling(s), Walk-In Closet(s), Wet Bar
Heating Forced Air
Cooling Ceiling Fan(s), Central Air
Flooring Wood
Fireplaces Type Gas, Great Room
Fireplace N
Appliance Bar Fridge, Dishwasher, Disposal, Double Oven, Down Draft, Dryer, Microwave, Oven, Refrigerator, Self Cleaning Oven, Washer
Laundry In Unit
Exterior
Garage Oversized
Garage Spaces 2.0
Utilities Available Cable Available, Electricity Available, Internet Access (Wired), Natural Gas Available
Roof Type Composition
Total Parking Spaces 2
Garage Yes
Building
Lot Description Level, Sprinklers In Front
Sewer Public Sewer
Water Public
Level or Stories Two
Structure Type Brick
Schools
Elementary Schools Bromwell
Middle Schools Merrill
High Schools South
School District Denver 1
Others
Ownership Individual
Acceptable Financing Cash, Conventional
Listing Terms Cash, Conventional

6455 S. Yosemite St., Suite 500 Greenwood Village, CO 80111 USA
GET MORE INFORMATION

Realtor | License ID: 100013250






