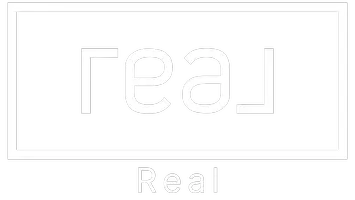
4 Beds
4 Baths
3,245 SqFt
4 Beds
4 Baths
3,245 SqFt
Key Details
Property Type Townhouse
Sub Type Townhouse
Listing Status Active
Purchase Type For Sale
Square Footage 3,245 sqft
Price per Sqft $570
Subdivision Speer
MLS Listing ID 2100641
Style Urban Contemporary
Bedrooms 4
Full Baths 3
Half Baths 1
HOA Y/N No
Abv Grd Liv Area 2,458
Originating Board recolorado
Year Built 2008
Annual Tax Amount $6,624
Tax Year 2023
Property Description
Elevate the convenience of a private elevator, providing access to all levels of this stunning home. On the second floor, discover two spacious bedrooms connected by a Jack-and-Jill bathroom with heated floors. Ascend to the third level to find the luxurious primary suite, complete with dual balconies, a two-sided fireplace, and a spa-like bathroom featuring heated floors, dual sinks, and a spacious shower.
The fourth level is an entertainer’s dream, where a wet bar awaits, opening to a breathtaking rooftop patio with panoramic city and mountain views. This space is fully equipped for outdoor enjoyment, with hookups for a gas BBQ and a hot tub, creating the ultimate setting for gatherings under the Colorado sky.
A finished basement provides additional living space, including a bedroom, full bath, media room with surround sound and wet bar, plus a laundry room with an included washer and dryer. Throughout the home, mounted TVs with sound bars are included for added convenience and entertainment.
Sophisticated smart lighting from the Legrand Adorne collection elevates ambiance and usability, while a party wall agreement enhances privacy in this intimate community of only three attached units. Centrally located, you'll enjoy easy access to Cherry Creek shopping, Whole Foods, Trader Joe's, King Soopers, and local hotspots. Just a block from Cherry Creek and Washington Park, with nearby bike paths and the Speer river walk, this townhome offers the ultimate urban lifestyle with luxury, convenience, and charm.
Location
State CO
County Denver
Zoning G-MU-3
Rooms
Basement Finished, Full, Interior Entry
Interior
Interior Features Audio/Video Controls, Built-in Features, Ceiling Fan(s), Eat-in Kitchen, Elevator, Granite Counters, High Ceilings, High Speed Internet, Jack & Jill Bathroom, Kitchen Island, Primary Suite, Smart Ceiling Fan, Smart Lights, Smart Thermostat, Sound System, Utility Sink, Walk-In Closet(s), Wet Bar, Wired for Data
Heating Electric, Natural Gas
Cooling Central Air
Flooring Carpet, Tile, Wood
Fireplaces Number 2
Fireplaces Type Electric, Gas, Kitchen, Living Room, Primary Bedroom
Fireplace Y
Appliance Bar Fridge, Convection Oven, Cooktop, Dishwasher, Disposal, Dryer, Gas Water Heater, Humidifier, Refrigerator, Smart Appliances, Sump Pump, Washer, Water Purifier, Wine Cooler
Exterior
Exterior Feature Balcony, Garden, Gas Valve, Lighting, Rain Gutters
Garage Finished, Floor Coating, Insulated Garage, Smart Garage Door
Garage Spaces 2.0
Fence Partial
Utilities Available Cable Available, Electricity Available, Internet Access (Wired), Natural Gas Connected, Phone Available
View City, Mountain(s)
Roof Type Metal
Total Parking Spaces 2
Garage No
Building
Sewer Public Sewer
Water Public
Level or Stories Three Or More
Structure Type Brick,Other
Schools
Elementary Schools Steele
Middle Schools Merrill
High Schools South
School District Denver 1
Others
Senior Community No
Ownership Individual
Acceptable Financing Cash, Conventional
Listing Terms Cash, Conventional
Special Listing Condition None

6455 S. Yosemite St., Suite 500 Greenwood Village, CO 80111 USA
GET MORE INFORMATION

Realtor | License ID: 100013250






